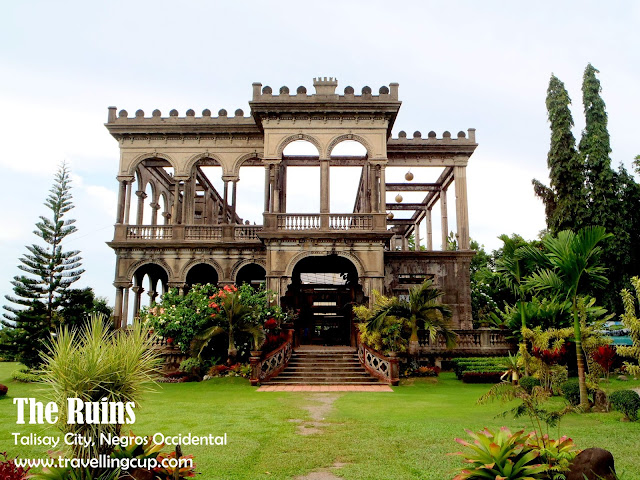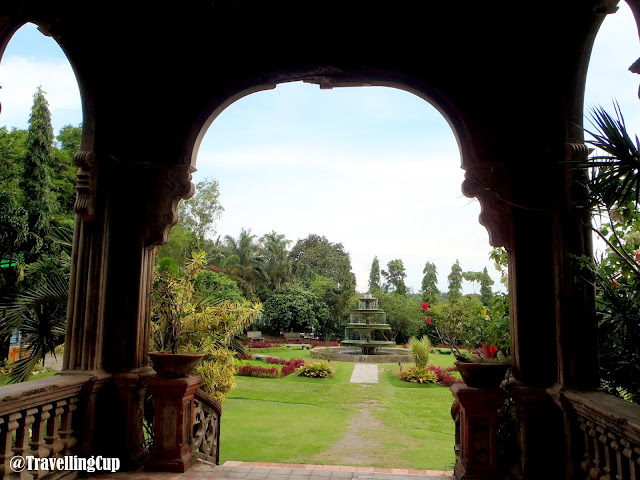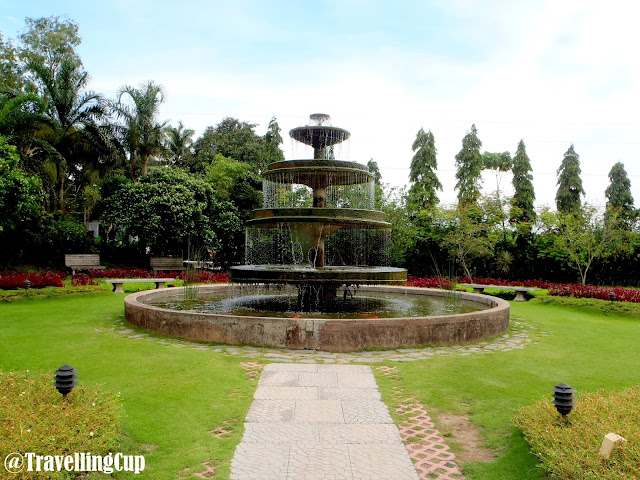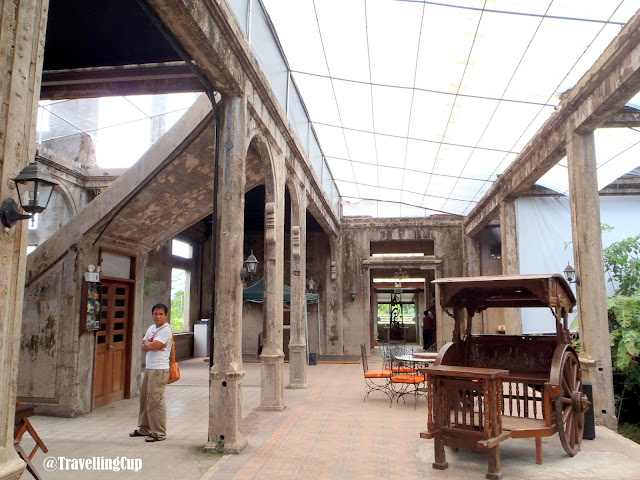This was part of my Negros Solo-Backpacking | Day 3
This tourist spot is part of my
LIST TO VISIT, so I was so happy when I was here. I was at the entrance; I saw this gigantic
shadow like structure few meters from me. I was star struck because it’s a
dream come true. With my backpack, of course on my back, that’s why it’s called
backpack because it’s really on my back, right? Anyways, going back, with my
backpack on my back, I directly went to the fountain area, sit on the bench and
was staring to the Ruins for 20 minutes, while the other tourists were taking
some photos of the fountain, so maybe I was in their photo that time. Then I proceed
to the main entrance and here’s what I learned:
This structure is known worldwide
as one of the best ruins of the modern time, because of its gorgeous Italianate
architecture with neo-Romanesque columns. A lot of names circulated, like:
Balay Daco, Simento nga Balay, Mansyon, Palasyo, Lacson Mansion, Balay ni Anoy
and many more, but one name best describes the structure – The RUINS.
The Ruins of Talisay City was the
largest residential structure built at that time. This mansion belongs to sugar baron Don
Mariano “Anoy” Ledesma Lacson (1865-1948.) Built after the death of his wife
Maria Braga (1911) and served as the residence of their unmarried children.
But, early part of World War II, USAFEE and then guerrilla fighters bunt this
mansion to prevent the Japanese forces in making this structure as their
headquarters. It was burning for three days, leaving no traces of its glorious
past, but still the effort of the workers paid off, because it’s gorgeous RUINS
are still standing and part of our today.
One of the sons, Felipe was the
one supervised the construction of this mansion. He insured that the mixtures
of concrete that they were using were all in A-grade. The pouring plan was
precisely followed and he made sure that he and the builders run their hands to
the walls, posts, columns and arches and they should feel the marble-like effect
on that. Before pouring, he even gathered more people to ensure that the
process will be done non-stop until the whole structure is complete.
Golden Coy fish can be seen in the water of this fountain.
The flooring used in the mansion
were long-span 2-inch thick hard wood, running from the main entrance facing
the fountain all the way to the end of the dining room with no joints. The woods
were about a meter wide and were approximately 20.5 meters long. They initially poured three drums of gasoline
to ignite the floors of the mansion but nothing happened. Upon returning, they mixed two drums of
gasoline with four drums of used oil and poured the mixture on the floors of
the mansion.
Look on the angle of the stairs
I don't know who are these people
Beside the structure, cafeterias are available which can serve you a sumptuous meal.
The green grass is a proof that gardeners of this spot are well trained.
Marked by the Philippine Institute of Civil Engineers
The rain gutters at the top of
the mansion are made of concrete and formed like canals. Rain water runs to the
back portion of the mansion were two large down spouts leads the water to a
steel pipe to the ground where all the water is collected and used for washing
their clothes.
As what you can see the two photos above, the arcs, the designs and the smooth walls were properly made.
Before leaving this site, I took this photo and I will truly miss this site. My stay here was remarkable and cannot be compared to the other sites I visited. HOW TO GET HERE? Please read my
itinerary here: Negros Solo-Backpacking Day 3. You can also read my stories
here: Day 1 and Day 2














"With my backpack on my back..." :-)
ReplyDeleteFunny and engaging narrative plus stunning photos!
I would love to visit this place some day.
Thanks for visiting my blog . . . you can do that. hehehe
Deletegraycee here mem.. wow! the photos are awesome. (and so is the story). ang sarap gawing cover photo yung pic # 12.
ReplyDeletePwedeng pwede mo yan gawin, hehehe, so nabasa mo rin ang "backpack on my back" hahaha
Deletengayon ko lang nakitang me reply ka pala! yes i did! benta sa akin lahat ng punchline mo! you never fail to make me laugh! i like you very much!
ReplyDelete@Anonymous - hindi ko alam kong anung nararamdaman ko ngayon sa sinabi mo, hindi ko alam kung kikiligin bako, hahaha. Salamat! ay sino ka nga pala?
Deletehoy mem, graycee to! hahaha. nireplyan ko yung reply mo. :)
ReplyDeletealam kong ikaw yan, umaasa lang siguro ako sa ibang magcocoment, hahaha
Deletei used your photo na meym! hehe
Delete